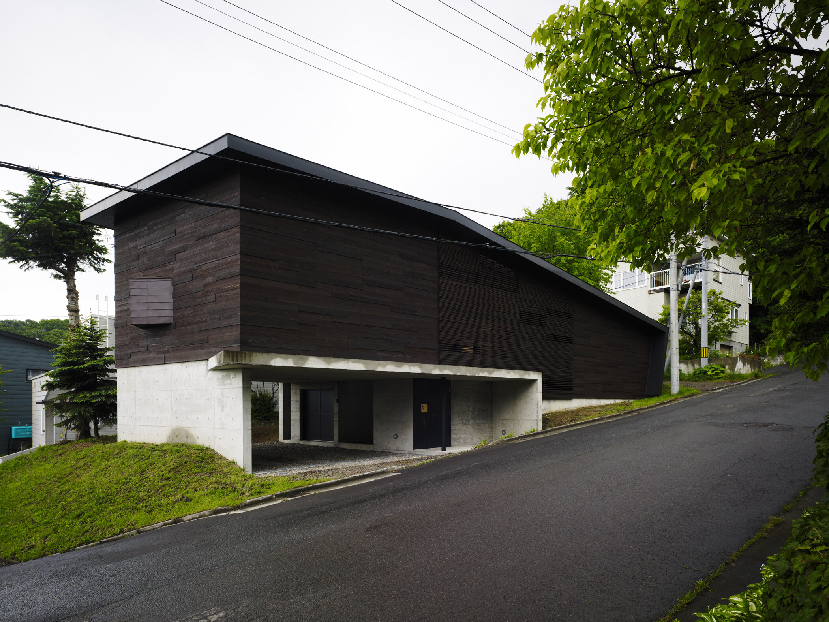
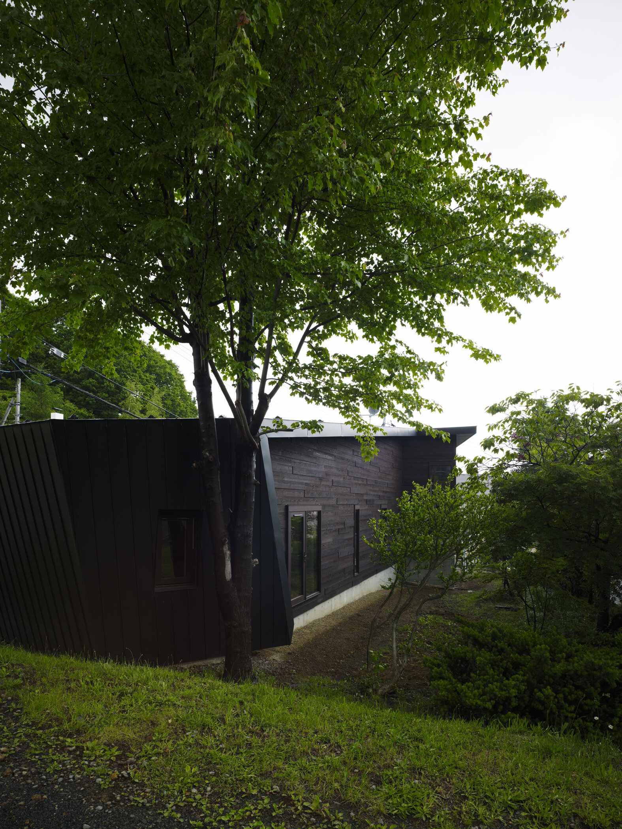
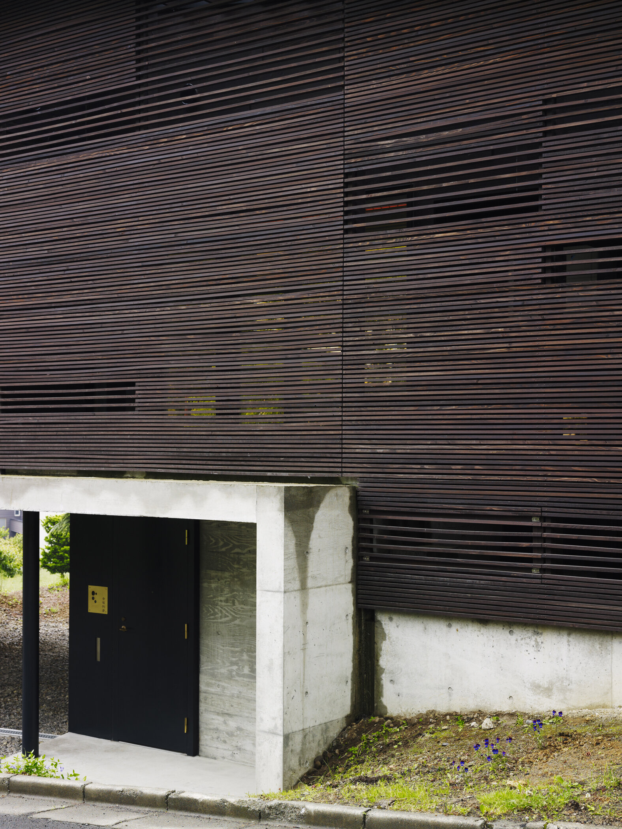
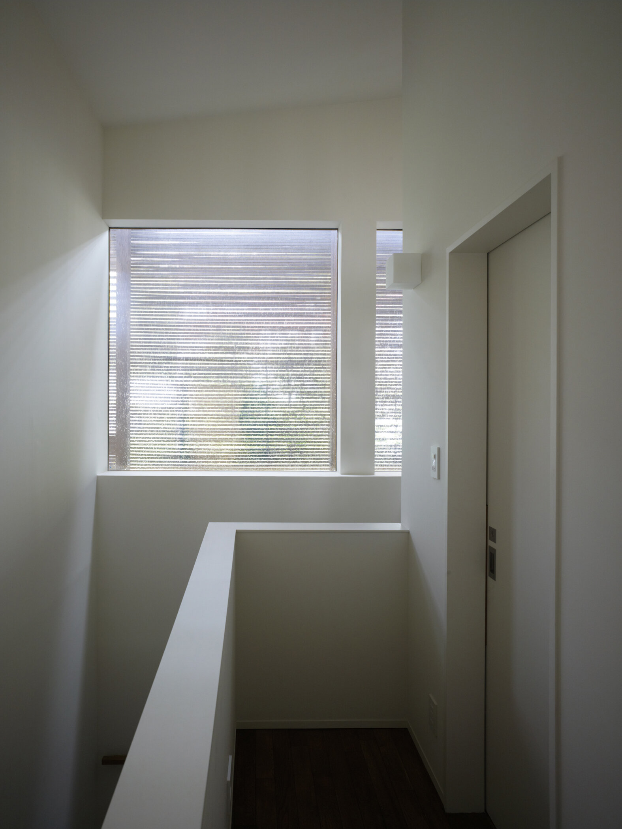
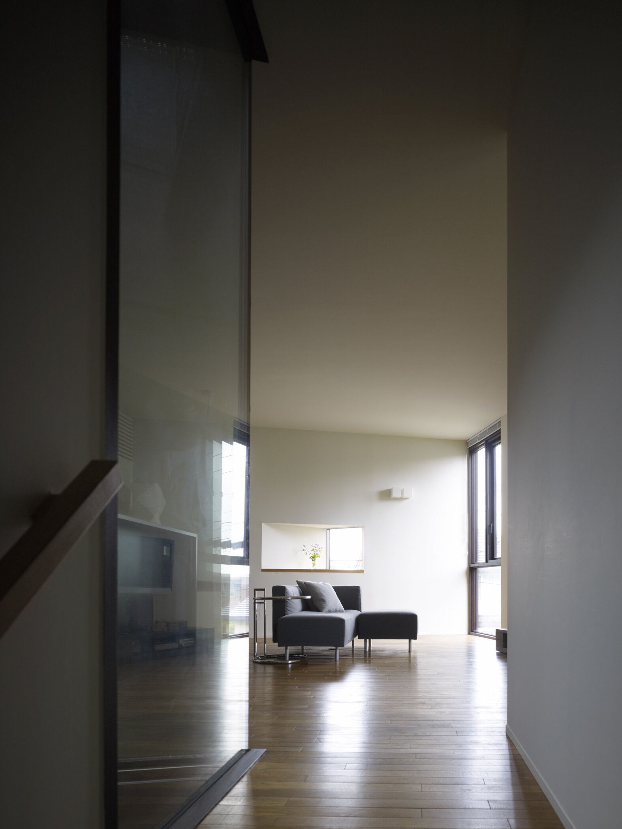
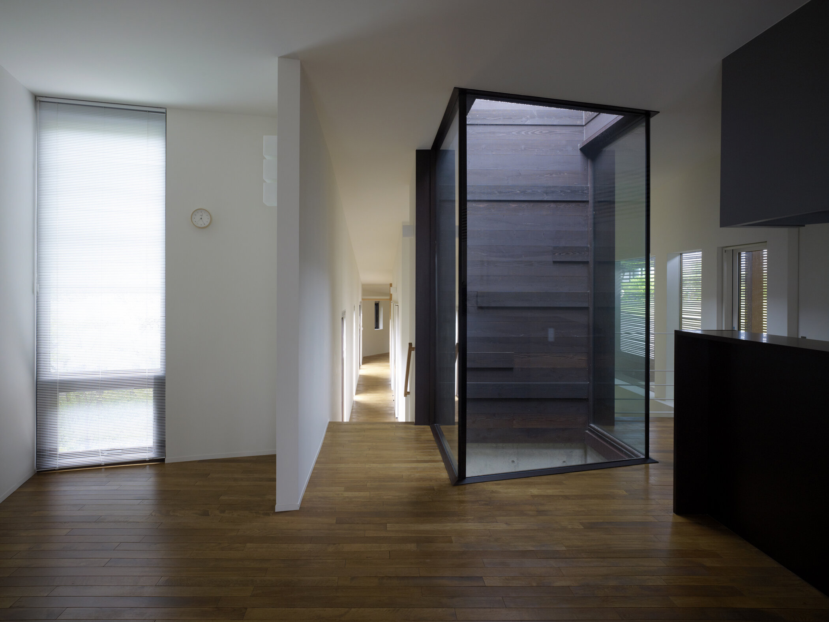
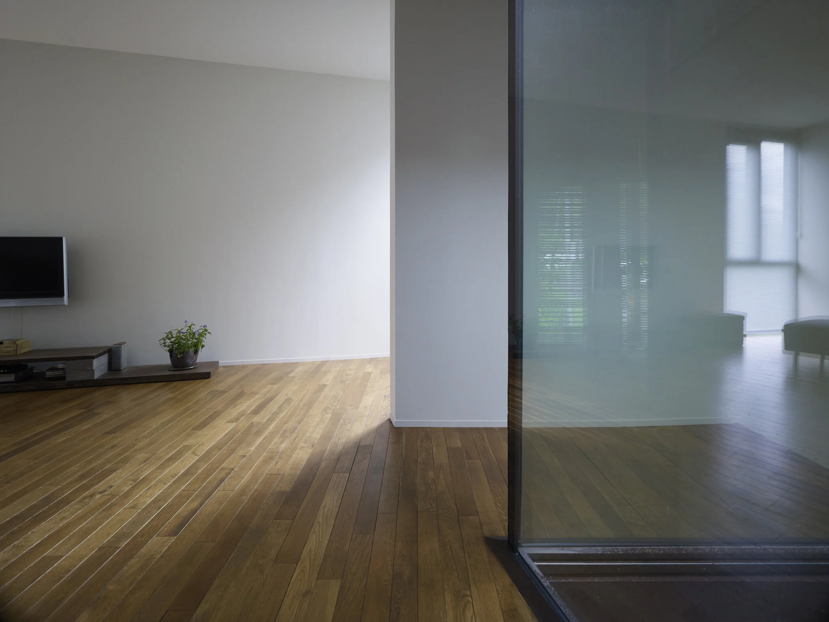
オジ・ノイエ
札幌の西、三角山ふもとの傾斜地に建つ叔父の家の建て替えである。周辺は緑が多く残る恵まれた環境であるが、この地で生まれ育った叔父には見慣れた風景となってしまっていた。
僕はこの計画において、彼が60年近く見てきた周辺環境を、建て替え前とは違うかたちで体験してもらおうと考えた。雪や雨が通り抜ける水槽のような光井戸、日差しがきらめく小さな水盤、光を選ぶ絞られた開口、夏には陰影を、冬には粉雪を載せ白いラインをつくりだす凹凸のある板張りの外壁など、見飽きた環境に再び鮮度を与える為のほんの少しの単純な仕掛けをプランの中に落し込む。寝る場所と食べる場所、2つの大きなスペース間に諸機能を配置しただけのシンプルな平面と、そこに映し出される複雑な自然現象は、強いコントラストをもって互いを引き立て合う。軒の深い大きな屋根は、外壁を保護しながらこれらの仕掛けをひとまとまりに包み込む。
Uncle's house
It is the rebuilding project of an uncle's house, built on a sloping ground in the west of Sapporo , the capital city of Hokkaido. In winter, several meters snow falls in this city. With the blessed environment of the green circumference, for my uncle who was born and breed with this background, it became familiar scenery.
I thought, where he had seen the neighborhood environment for 60 years, before rebuilding he should experience a different form The light well like a fish tank through which snow and rain passes, the small shallow flower basin where sunlight shines, The extracted window which chooses light. In summer it is a shade, a boarded outer wall with the unevenness makes a white line which carries powdery snow in winter, etc. An environment that one is tired of seeing once again gives freshness with a few simple devices dropped into a plan. Between these two spaces The place where one goes to sleep, and to eat, a simple plan is arranged with many functions The complicated natural phenomenon projected With the strong contrast, presents each other well. The big roofs with long eaves protect the outer walls and other mechanisms as one.
撮影:阿野太一 Photo: Daici Ano