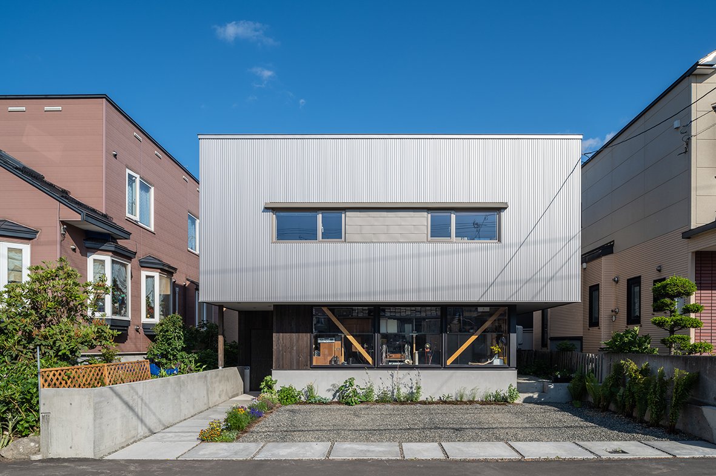
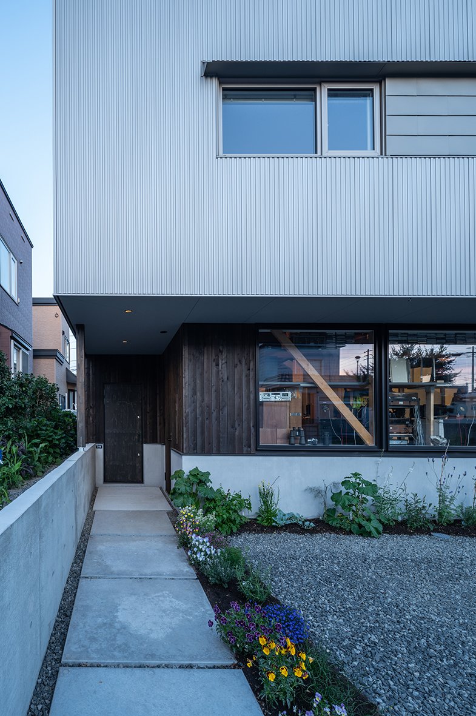
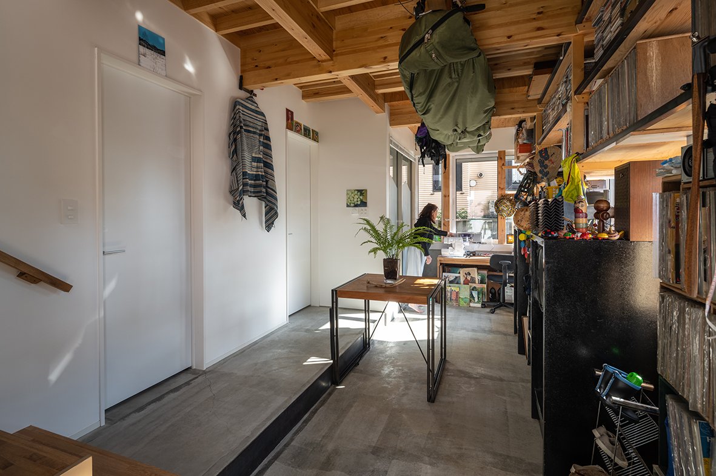
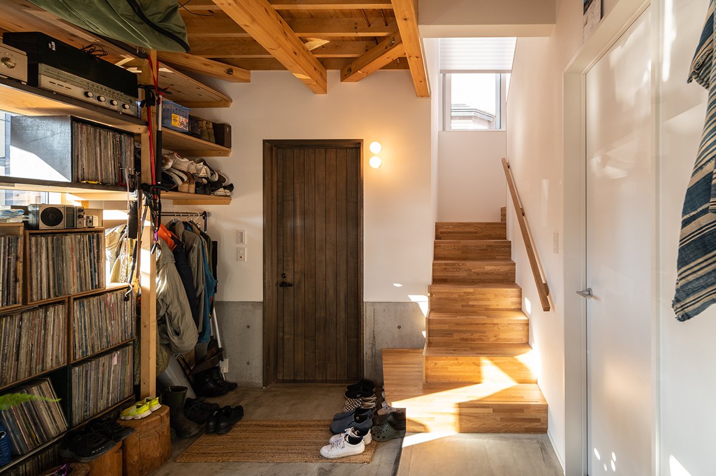
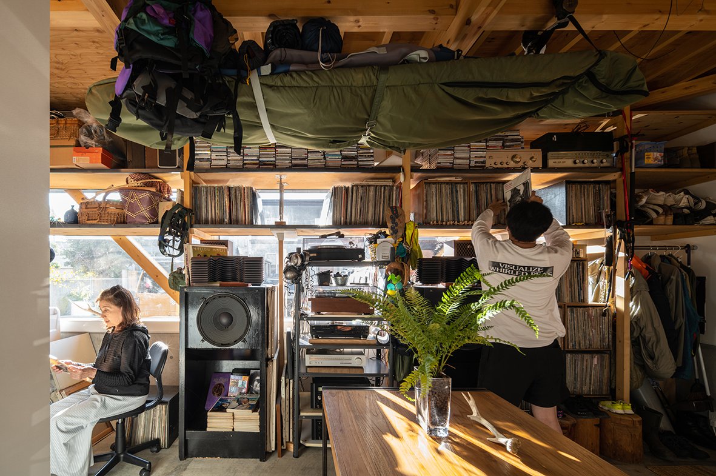
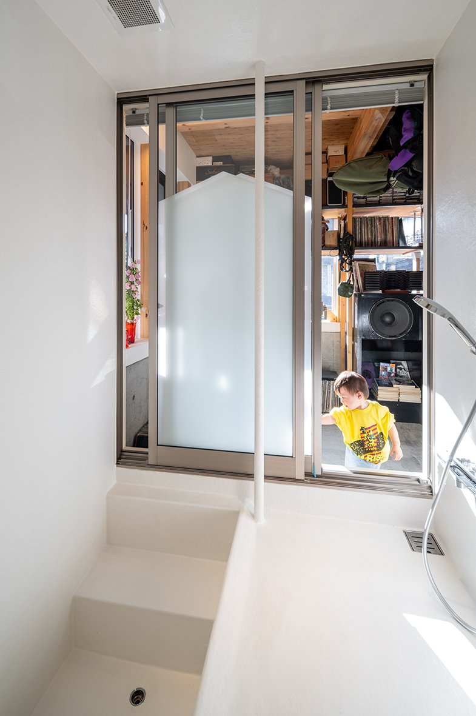
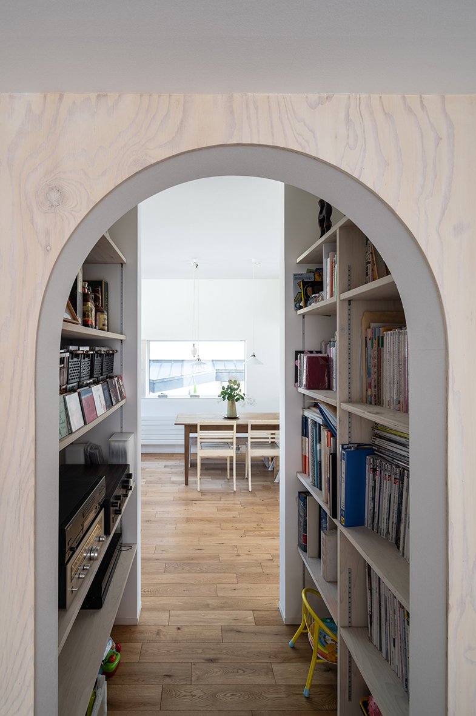
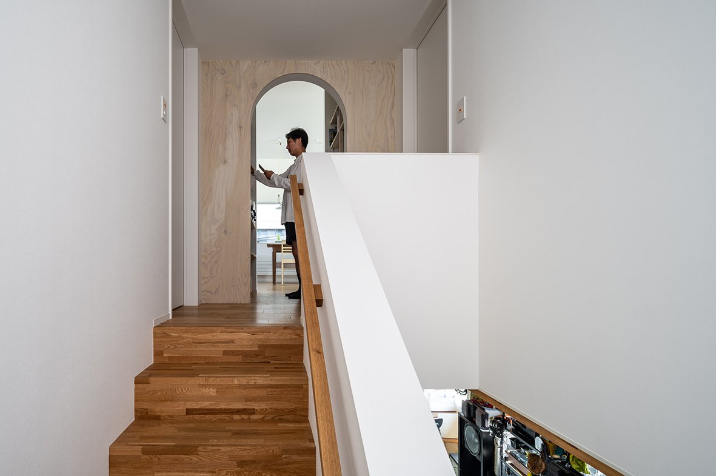
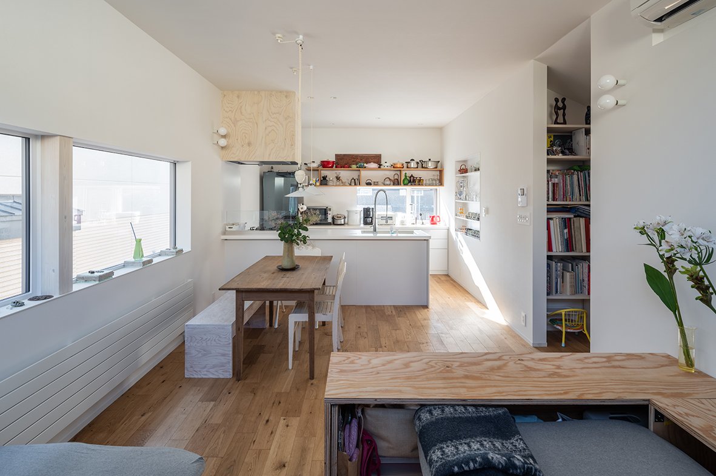
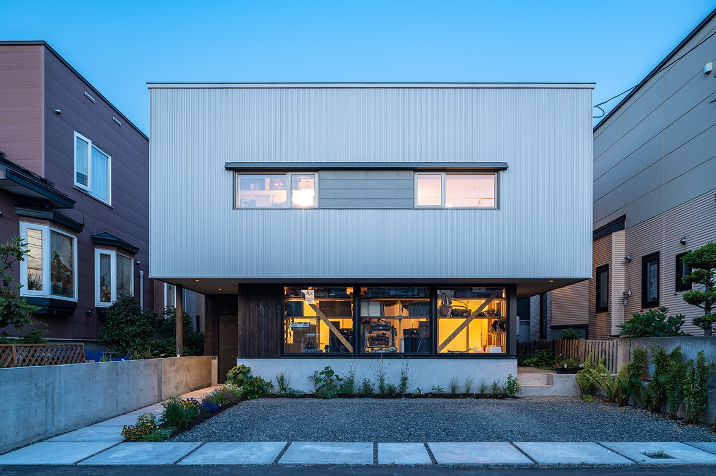
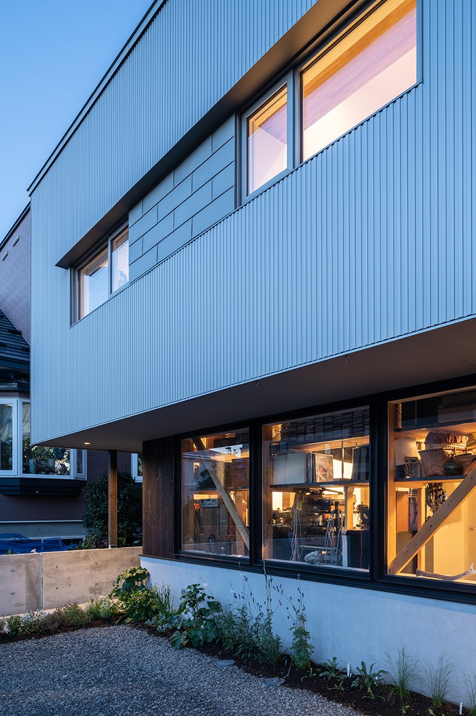
モノイデ・ノイエ
札幌市の郊外、コンテクストが見えにくい広大で平坦な住宅街に建つ建築。息子家族と母親が住まう小さな住まいの内に、亡き父親にまつわる思い出の品々と、若いクライアントの趣味に関する品々が混交しながら同居している。
1階は周辺地域に開いた土間スペースを中心とする、将来的に店舗への転用も可能な空間構成としている。土間の大きな窓に寄り添う可動棚には、父親が集めていたレコードや彼が描いた多くの絵画、制作した大型スピーカーなどが所狭しと置かれており、その傍らに母親が愛用するミシンの作業場を配置している。
ここは「モノ」を見せる家。人とモノが紡ぎだす、家族の物語をファサードとし、「モノ」をきっかけに地域との距離を縮めたいと考えた。「イエ」も「クルマ」も「フク」も「モノ」も、持ち主の生き方や価値観を雄弁に語るメディアと言えよう。少なくともこの住宅の窓から見える「モノ」は、近所の人が話しかけるきっかけとしては、SNSよりもよほど信頼性の高い媒体だと設計者は信じている。
The facade is a family story woven by people and their belongings, and we wanted to use our belongings as an opportunity to get closer to the community. Houses, cars, clothes, and accessories can be said to be media that eloquently speak about the lifestyle and values of their owners. At the very least, the designer believes that the belongings that can be seen from the windows of this house are a much more reliable medium than social media for getting neighbors to talk to each other.
撮影:酒井広司 Photo. : Koji Sakai