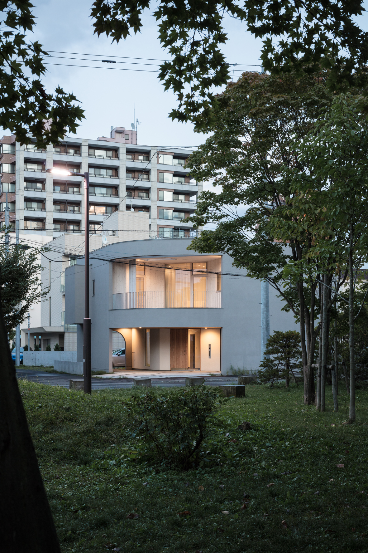
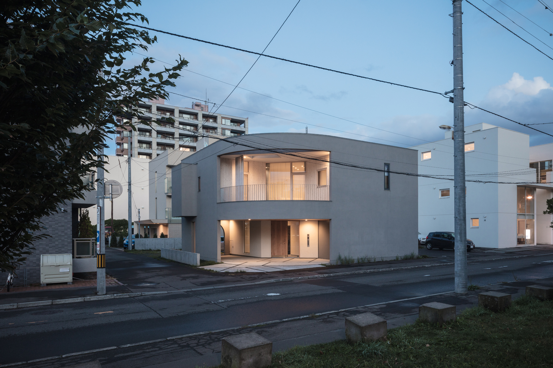
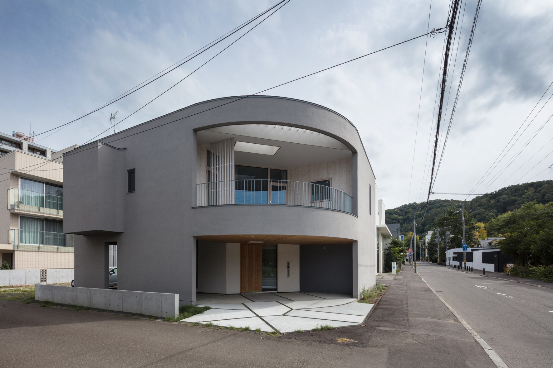
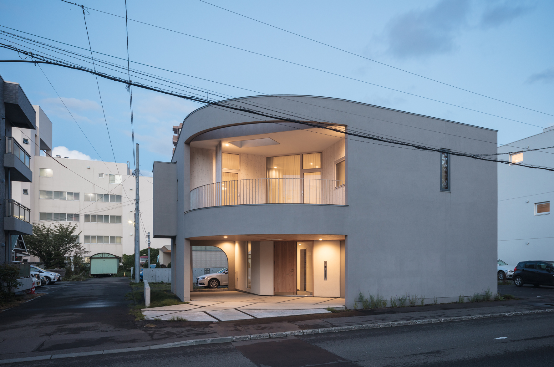
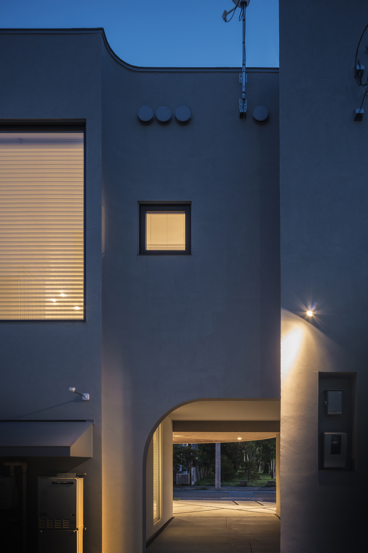
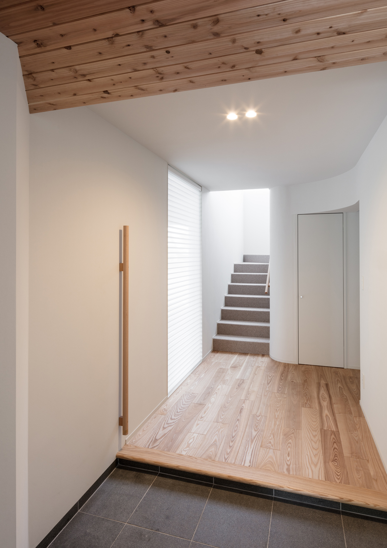
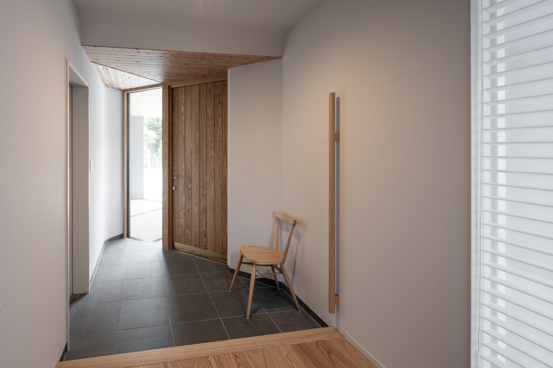
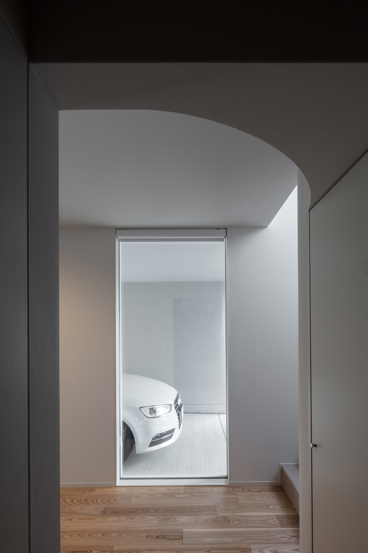
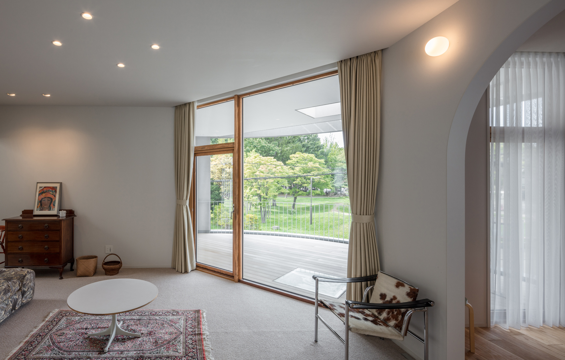
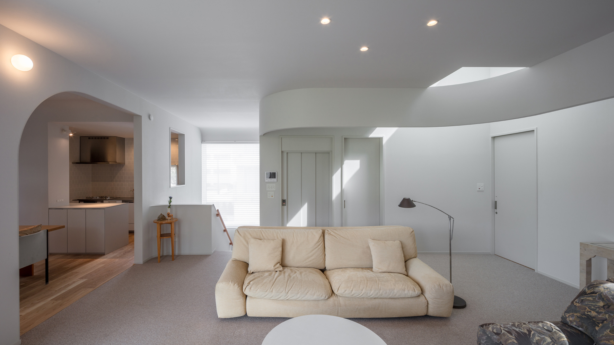
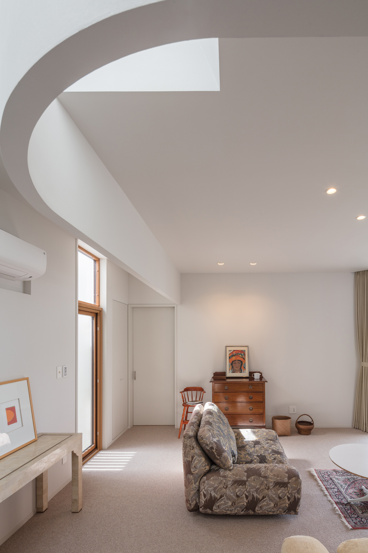
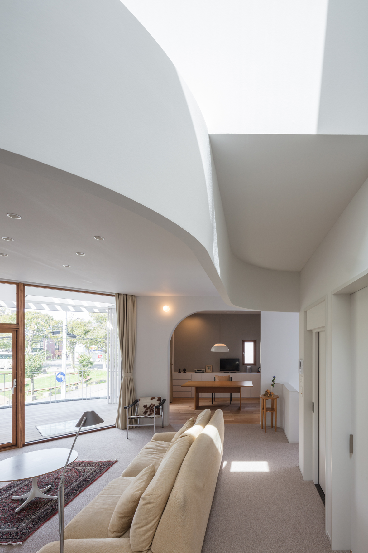
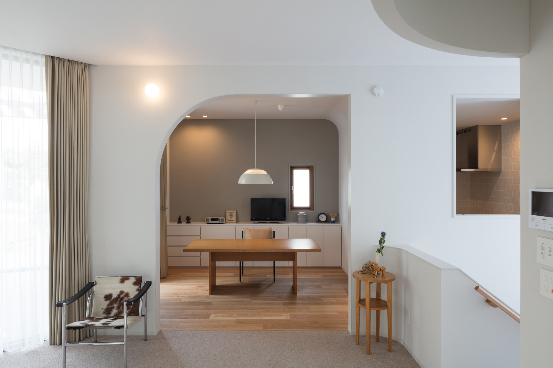
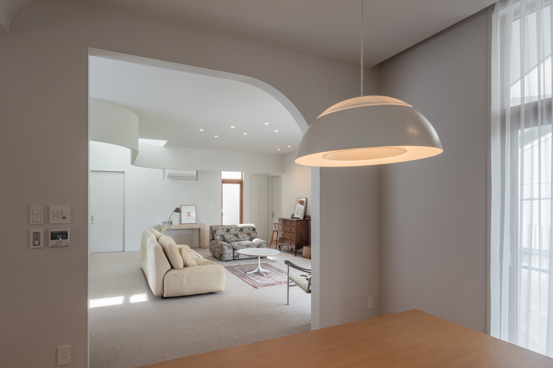
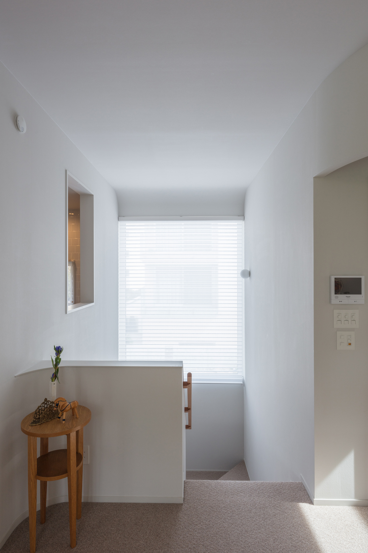
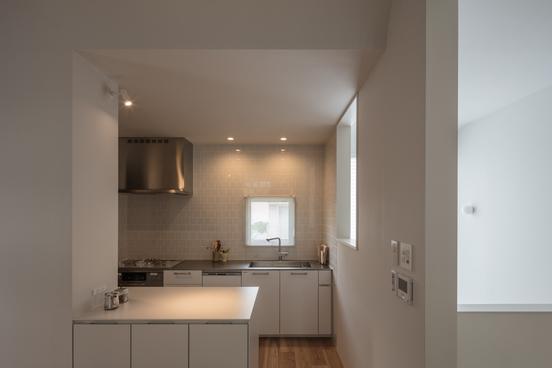
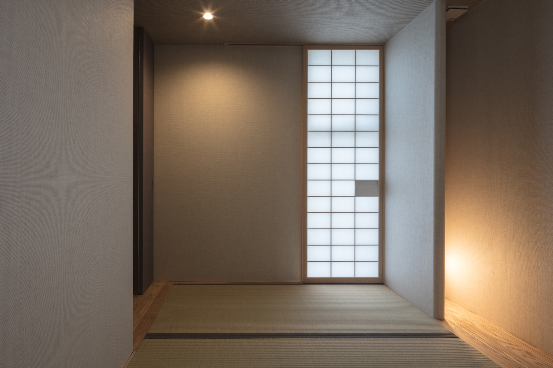
マガリカベ・ノイエ 2018 / Curved Wall House
札幌で最も歴史ある公園の傍に建つ住宅。公共交通機関よりも車を利用した外出が多いことは札幌の地域性のひとつだが、この敷地前道路は一方通行で、ガレージへの進入や旋回の方向など、車両の軌道は必然的に限られてくる。この住宅のフォルムは、そうした車の回転半径や旋回の動きから合理的に導かれたものだ。
年間降雪量が6mに達する札幌において、車の軌道や玄関アプローチへの降雪を抑える湾曲した庇は有用である。それは奥行きのある広いバルコニーとなって、建物前の道を歩く人々の2階への視線を断つ役割も担う。つまりそれは、住宅のメインフロアである2階が、道路を隔てた公園と視覚的に一体化され、よく手入れされたプライベートな庭を手に入れることを意味する。
この住まい独特の表情をかたちづくる「曲がり」というモチーフは、機能の境界や人々の動線を暗示する役割も担い、内外のシーンに繰り返し現れる。
This house is located near a historical park in the city of Sapporo. It is one of the regional characteristics of Sapporo that people often move by car rather than public transport. Yet, the road in front of the house is one-way only, so entrance to the garage and turning direction of the client’s car would be limited. To facilitate car movement, we adopted the shape of the house to the radius which car turning movements would need.
In Sapporo, where annual snowfall reaches about 6m, eaves are useful for areas such as those near the entrance as well as those near car garage. This way, we created a wide balcony, which also creates privacy for the second floor from passers-by. The second floor, which is the main area in the house, is visually connected with the park, invites the greenery of the park inside the house and creates a quality of a private garden.
This "curvature" motif, which gives the house a unique expression, also plays a role of implying functional boundaries and people's flow lines, repeatedly appearing in various exterior and interior scenes.
撮影:酒井広司 Photo: Koji Sakai