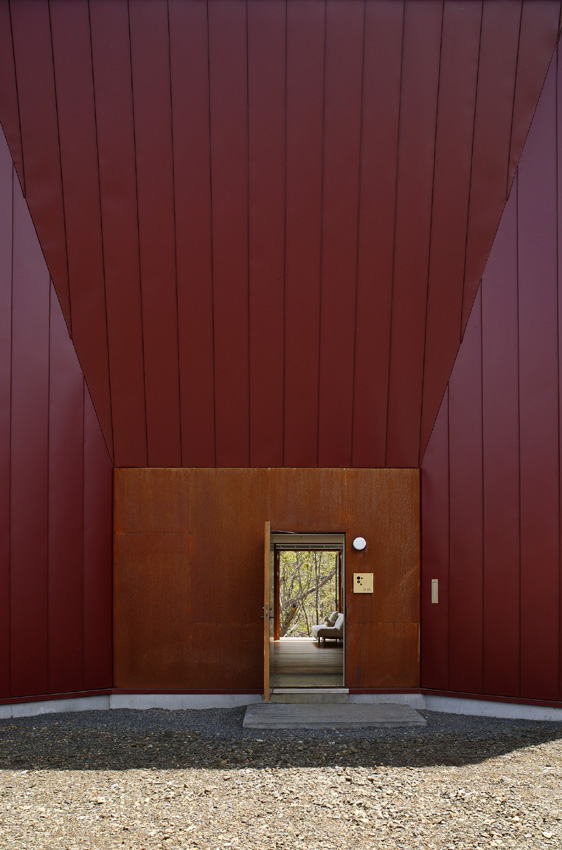
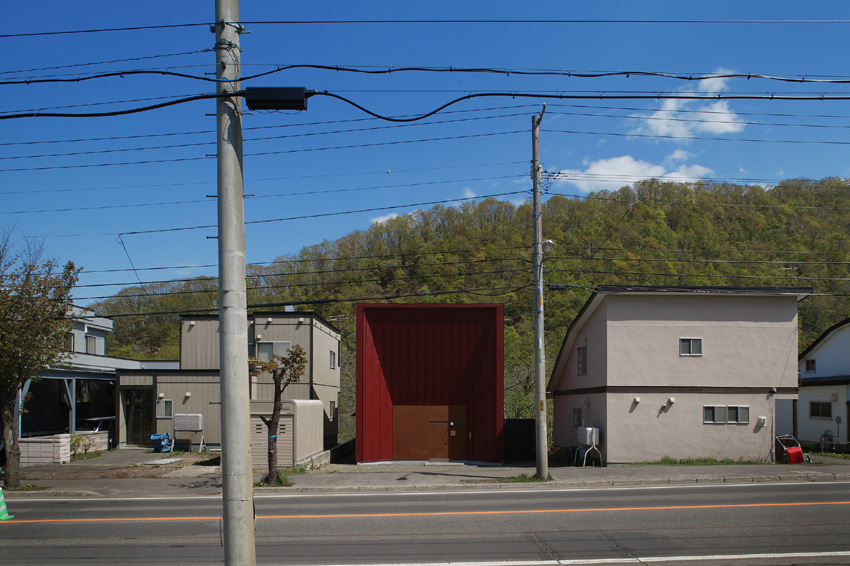
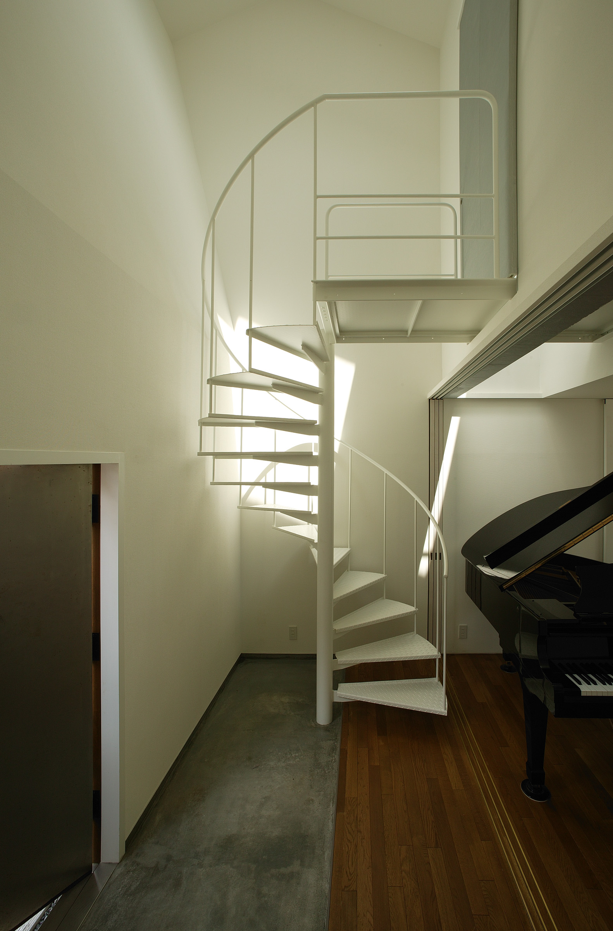
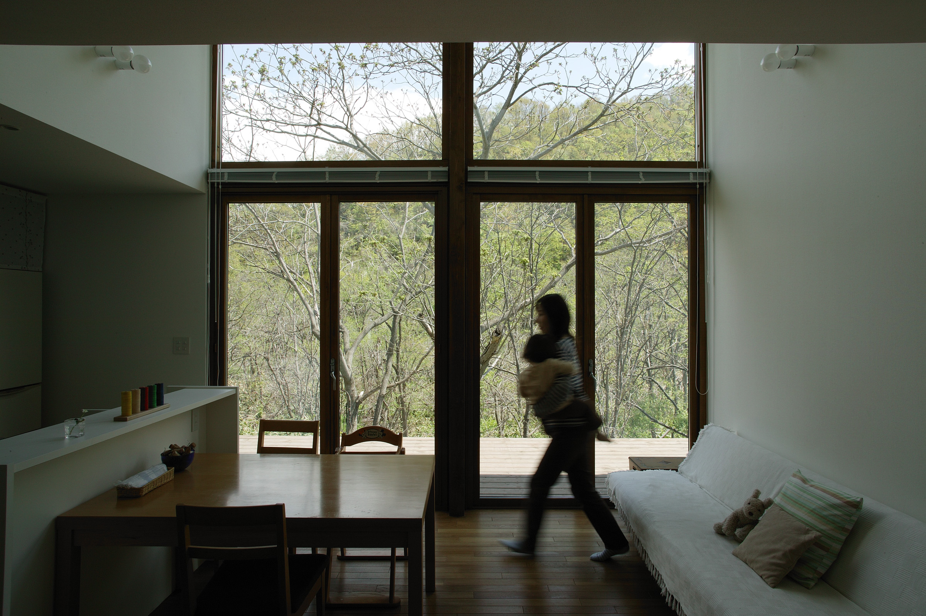
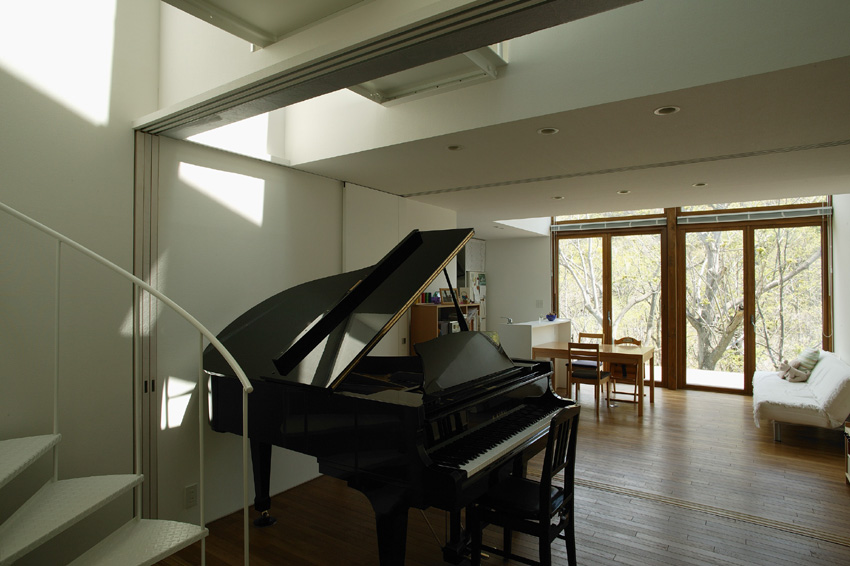
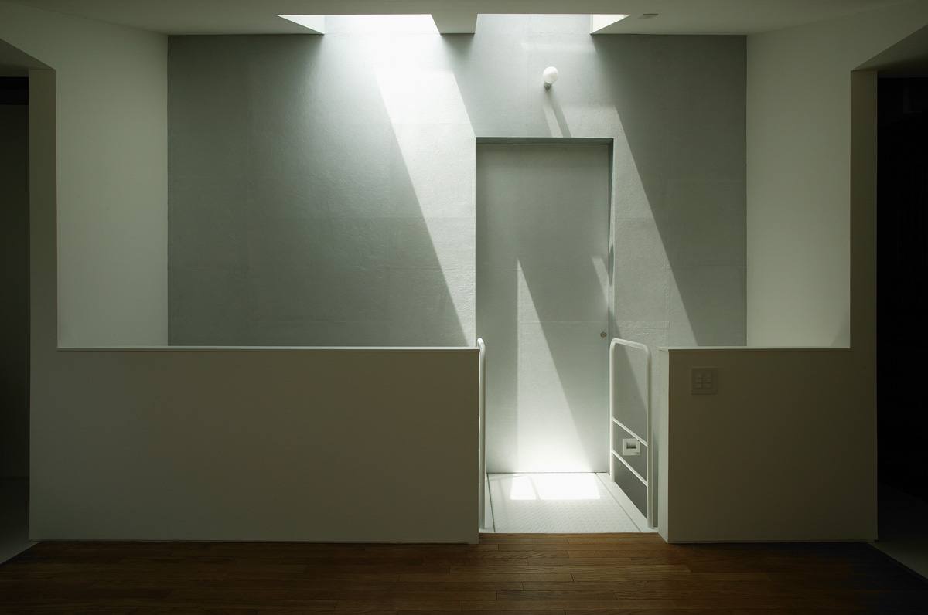
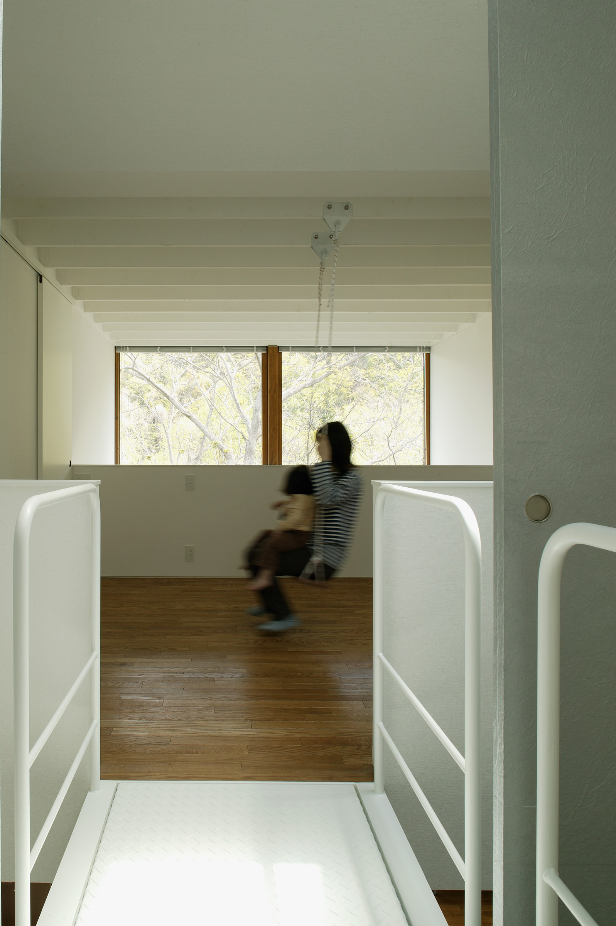
コウシュ・ノイエ
道々82号線は札幌市中心部の渋滞を避け、西区と南区を繋ぐ迂回ルートになっていて、沿線に採石場もあることからトラックや乗用車等の交通量が多い路線である。敷地はこの騒がしい路線を前面道路とし、両隣は住宅に挟まれるという、一見都市的環境にあるものの、付近を流れる河川の蛇行により背後だけは湿地と山林という恵まれた自然環境に面している。
こうした『差を持った』周辺環境と、住み手のライフスタイル(夫の趣味はコントラバス、妻の趣味はピアノ。2人の幼い女児に手がかからなくなれば、こぢんまりしたピアノ教室を開く予定。)、そこで発生する音や熱などの内部環境とを、少ない予算のなかでどのように関係付けていくかがこの住宅のテーマであった。
予算の都合上、その関係性を設備機器や特別な材料などで解いていくのではなく、シンプルなプランとして形にしようと考え、太陽光や敷地背後の自然環境と積極的にかかわりを持とうとする『攻めの場』を設定し、そのエリアを『守りの場』でコの字型に取り囲むことにした。
『攻めの場』は玄関風除引戸やデッキに面した木製サッシュなどの建具類を開閉することで、使用目的に合った広さ、季節ごとの広さを得ることができる。採光は敷地背後の林に面した大開口とトップライトから得、夏季にはこれらが開閉することで川からの冷涼な空気を複数の吹き抜けを通じて循環させている。冬季はこの吹き抜けを利用して1階の床暖房のみで2階暖房までをまかなう。
『守りの場』には、収納や洗濯室、便所などが収められている。ここは『攻めの場』の熱環境に対する緩衝帯であり、建物短辺方向の筋交いが集まる構造帯であり、前面道路からの騒音を隔て、同時に内部からの楽器音が近隣に漏れるのを防ぐ防音帯にもなっている。赤錆色の外壁は、補色関係によって背後の緑と建物とを互いに引き立てあい、周辺が白一色に染まる冬季においても『帰る場所』の存在を子供たちに向けて発信する。
The House of Offence and Defense
The prefectural road 82 in Sapporo City, north of Japan, is a detour route that connects the west district to the south district, avoiding the traffic in the center part of the city. It is also a busy route with cars and trucks from the quarry near by. Having this noisy street in the front and residences on both sides, the site locates in an urban environment. Although in the backyard, it holds rich natural aspects, such as wetlands and forest with meandering of the rivers flowing through the area. There is a “gap” between these differences in this surrounding environment. The main theme of this project was to relate the surrounding environment having this “gap”, to the lifestyle of the client (His hobby is playing contrabass. And his wife’s is playing piano, which she plans to hold a small piano school as her two young daughters grow up and require less care.), and to the internal environment (noise and heat created inside), within the small budget.
Due to the budget, we decided to build the relation in a simplified plan, not by using some equipments or special materials. We set an “offensive area” where to have the active relation with the sunlight and the natural environment in a backyard, which is placed in the center of U-shaped “defensive area”. The “offensive area” can be adjusted in its size for the different purposes and seasons, by opening and closing the doors, which are the entrance windbreak sliding doors or the wooden sashes facing the deck. The sunlight comes through the wide opened toplight facing the woods. By opening this toplight, the cool air from the river circulates through the wellholes during the summer.
During the winter, the wellholes are opened and used to heat up the second level only by using the heat from the floor heating on the first level. In the “defensive area”, storages, laundry room, and restroom are located. This area is a buffering zone for the heat environment of the “offensive area”, a tectonic zone where diagonal bracings of the shorter sides in the building gather, and a soundproofing zone that separates the noise from the traffic in front, and also prevents the instrument sound from leaking to neighborhood. The outer wall of a red rust color makes the building and the green in background to stand out from each other by the complementary color effect. The wall also stands out and shows the children “the place to return” in the white background, when the whole area is covered by the snow in the winter time.
撮影:酒井広司 Photo: Koji Sakai