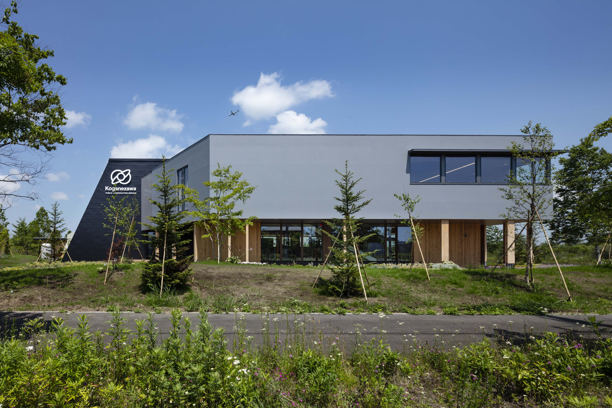
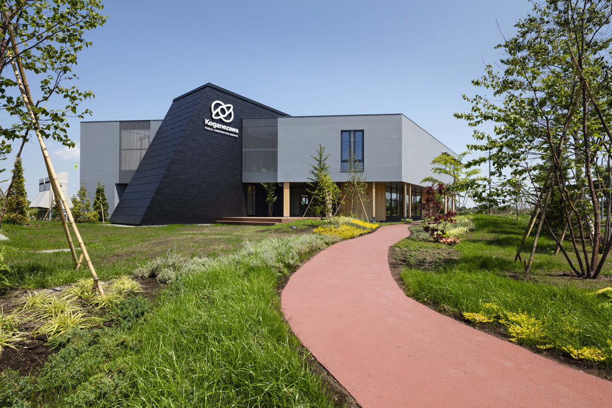
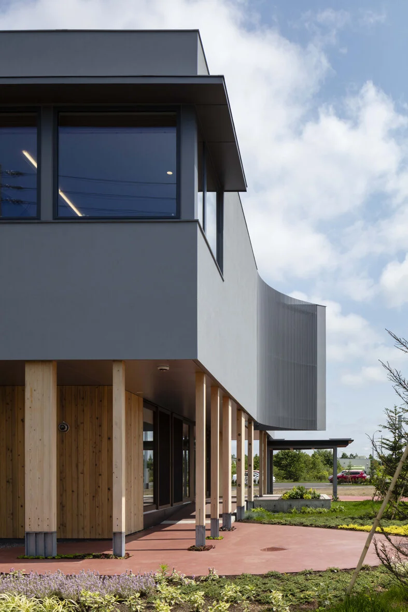
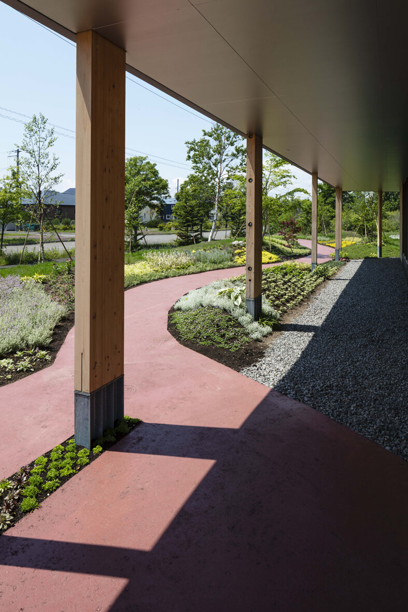
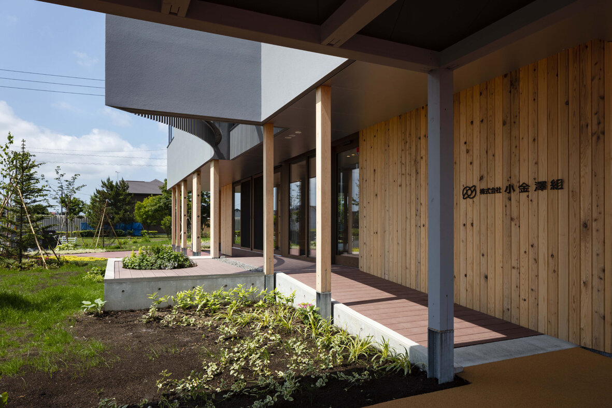
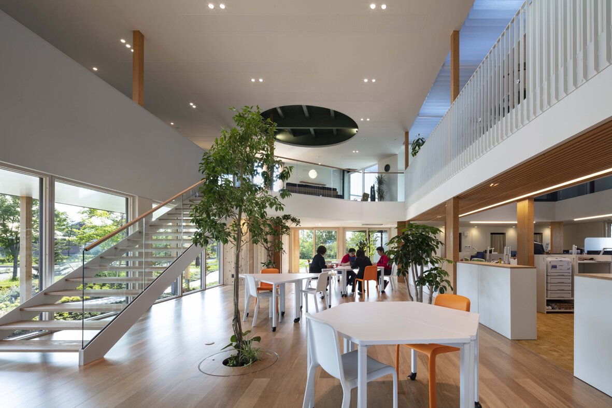
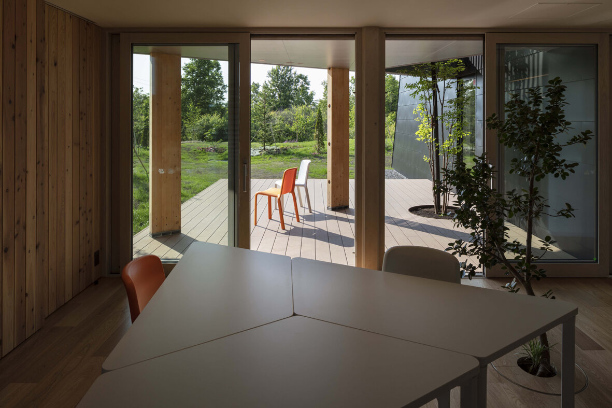
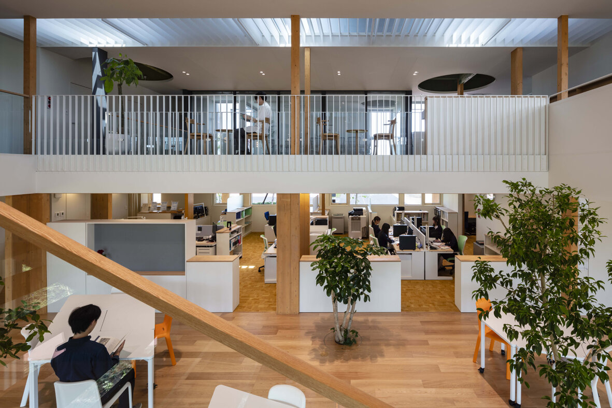
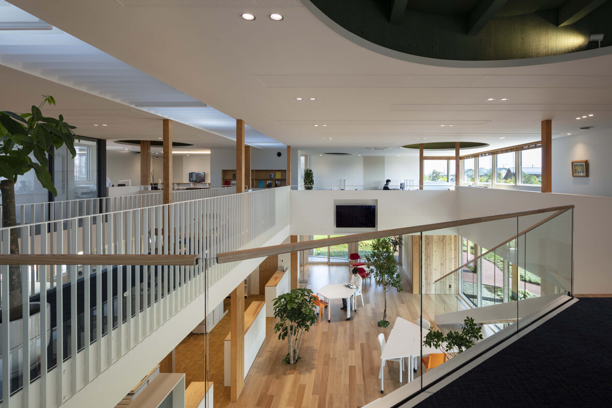
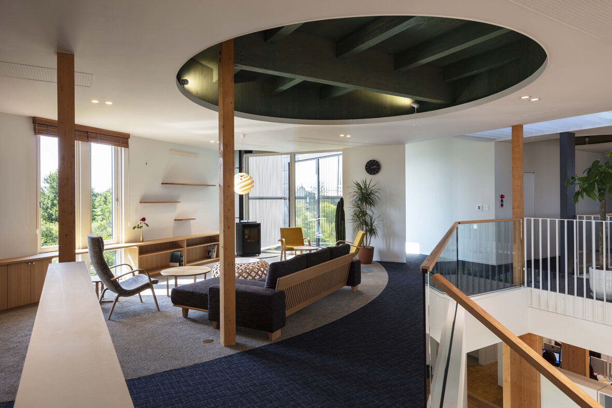
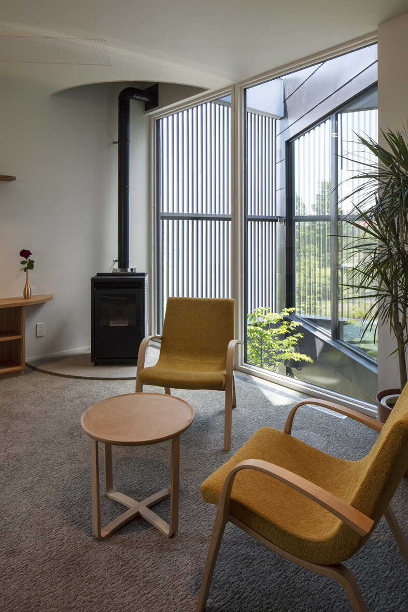
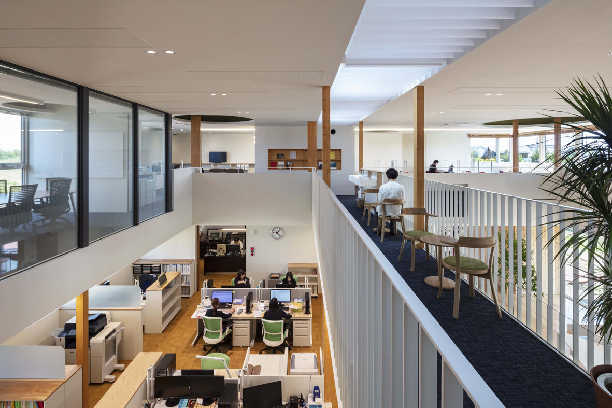
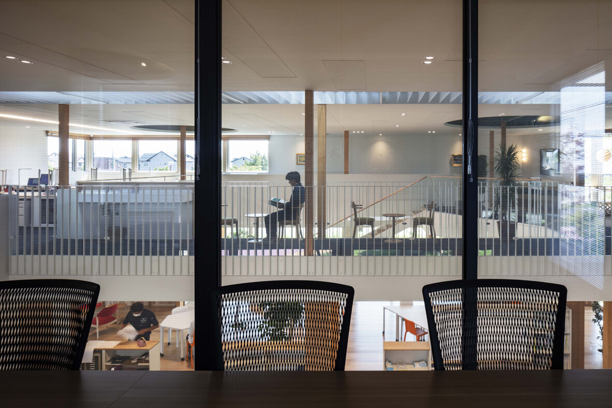
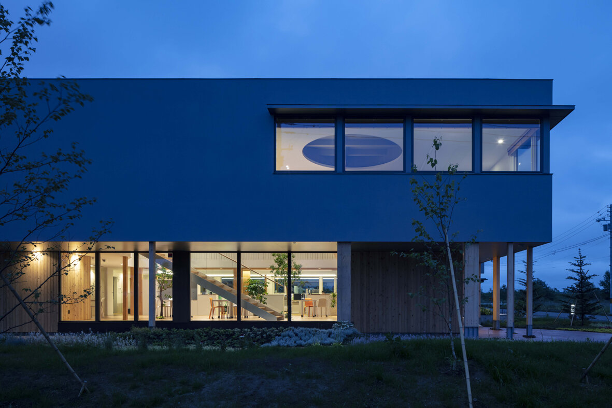
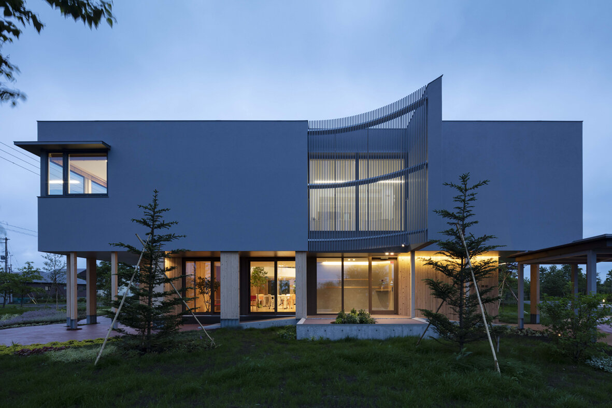
「結いの社屋」/小金澤組新社屋
Koganezawa Construction Company’s New Headquarters Building
北海道胆振地方を拠点に総合建設業を営む企業の新築移転計画。これまで以上に人材確保が難しくなりつつあるこの業界・地域にある老舗企業として、広域から様々な人材が集まり、働き続けたいと思える「訴求力」を持つ施設が求められた。
我々は、多くの人材に魅力を感じてもらえる職場の在り方として、組織としての一体感を持ちつつ、個人の特性を引き出す多様な働き方を受容できるオープンな空間構成が有効だと考え、1階オフィス上をほぼ吹き抜けとし、その外周を2階オフィスが取り囲む空間構成を提案した。2つの階段、ブリッジ、廊下を兼ねた会議室を巡る行き止まりの無い動線沿いには、光や風、緑などを感じさせるラウンジやライブラリーといった、社員が溜まりやすい「結び目」を用意した。ここが多様な働き方の実践や社員間のセッションを促し、新たなアイディアや企業の駆動力が生まれる現場となる。そうした場に多くの社員が立ち会え、企業運営に参加している実感を持てるオープンな職場こそが、働く人々への訴求力になると考えた。また、敷地が工業系と住居系用途地域の境界に位置していることから、社屋を地域に開き、地元老舗企業と周辺住民との「結びつき」を生み出すことも、この建築の重要な役割であると考えた。具体的には、向かい合う住居系地域にある遊歩道の要素を取り込んだ「パブリックガーデン」を敷地内に設け、近隣住民が自由に散策できるようすることで、社員の働く姿を見てもらう機会を増やすとともに、進行中のプロジェクトやイベントを紹介できる掲示サインを植栽間に設置するなど、企業の取り組みを理解してもらえる仕掛けを施した。社屋1階にある「セッションホール」は床に落とし込んだプランターにより、周辺緑地と視覚的に連続し、引き戸を開け放つと「パブリックガーデン」の一部となる。ここは通常フリーアドレスのワークスペースでありながら、プランターを移動させれば100人規模の安全大会や社員向けのセミナー、パーティ等が開催でき、災害時には地域の避難場所としても使用できる。今後は近隣住民も参加可能な音楽会やレクチャー等も企画予定で、一企業の社屋としてだけでなく、地域に貢献できる情報発信施設となることを目指した設えとなっている。
風景の連続性を考え、建物高さは向かい合う住宅群と同程度に抑えている。遊歩道に面した1階は植栽に馴染みやすい道産の杉材、ひとまわり大きい2階のボリュームは曇天の多い苫小牧の空に溶け込むグレーの左官材で仕上げられており、階段から天窓へかけて傾斜するボリュームが上下階を連結する。その色やシルエットは、地域のシンボルである樽前山を想起させる。
撮影:小川重雄 Photo:Shigeo Ogawa
This project is a new headquarters building for a construction company based in Iburi region of Hokkaido. Although this company has been established a long time ago, nowadays it is becoming more and more difficult to secure human resources and attract new employees. Our biggest challenge in this project was to create facilities and spaces where people would feel comfortable and motivated at work.
We believe an open space layout can be flexible enough to adapt different working styles and bring out their individual features, while maintaining a sense of unity. This way it is possible to create a pleasant and comfortable workplace. Having this in mind, we created a central atrium space with a colonnade and double height ceiling: an open space office configuration on the first floor and private offices around the mezzanine on the second floor. Along the flow line without dead ends, we created “knots”, enticed by light, wind and greenery, in spaces like lounges or small libraries, where the employees can meet and work. These are the places where the company’s driving force is born by sharing ideas between employees and encouraging their different working styles. This open space layout, where many employees can be present at the same time and feel they are contributing to the company, makes this architecture appealing and alive. Since the site of this project is located on the boundary between industrial and residential areas, we thought that opening the first floor as much as possible in order to create "connections” with local companies and residents could also be an important role of this building. Incorporating the elements of the pathway that had been maintained in the residential area, we created an outdoor "public garden" which can be freely used by the local community. The greenery planted in the atrium on the first floor of the building becomes continuous with its surrounding green space outside, so when the large sliding door opens, it extends further into the “public garden”. This area can be used for safety conferences, seminars, parties and other events where employees and their families can participate. In addition, it becomes an evacuation area in case of emergency. We hope that this building will become not only this company’s headquarters, but also an information dissemination facility, with a strong potential to contribute to its local community wellbeing.
Considering the continuity of the landscape, we designed the height of the building almost the same height level as the residential buildings around. The colour and silhouette of the building are reminiscent of the symbol of the region, Mount Tarumae.