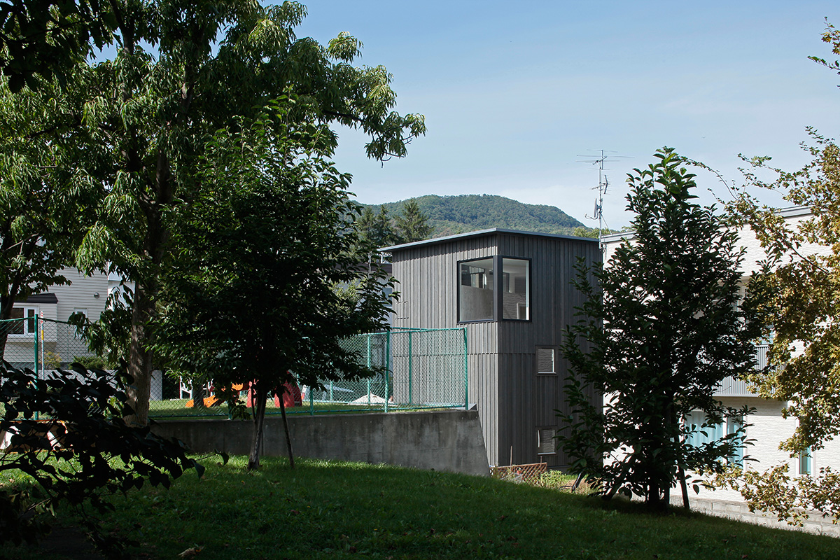
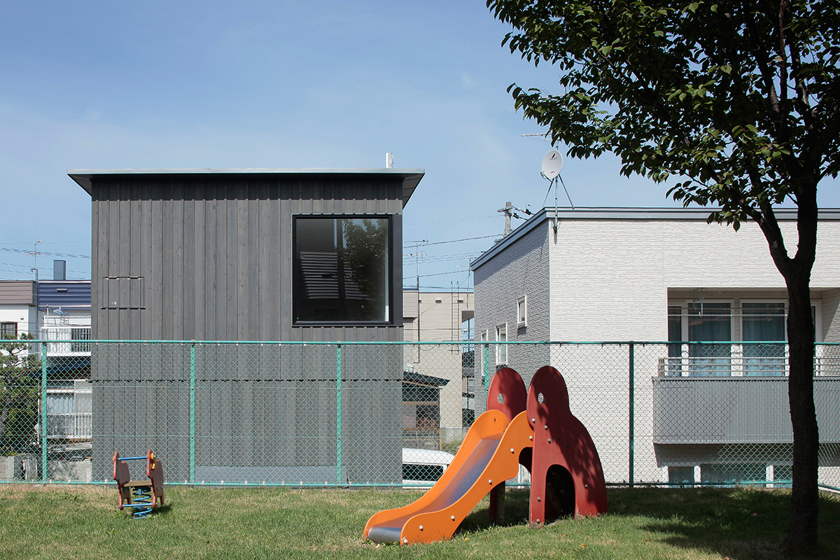
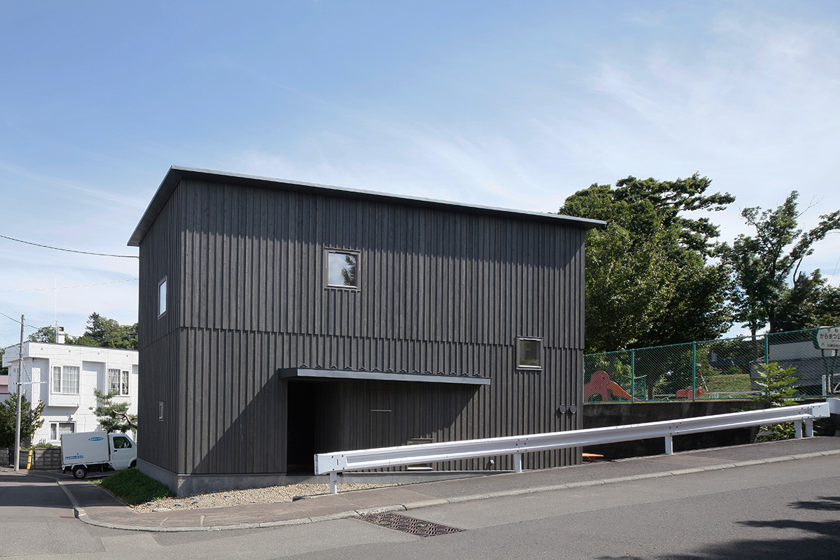
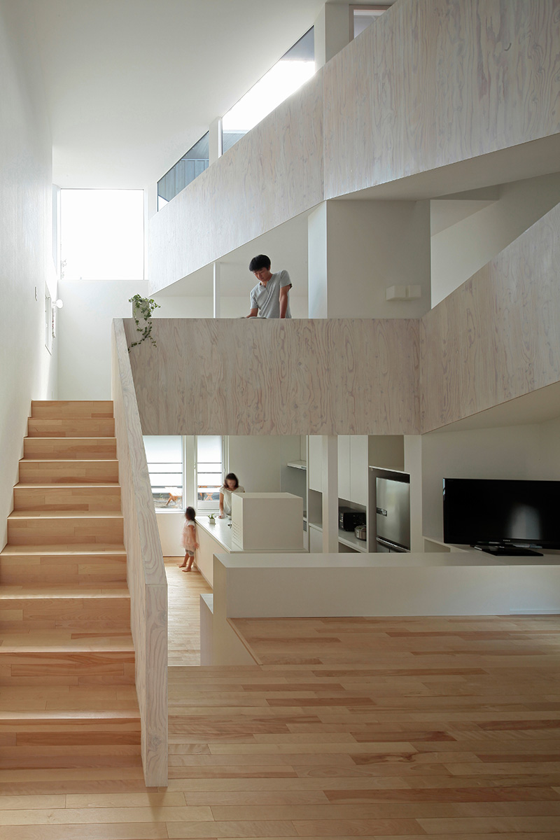
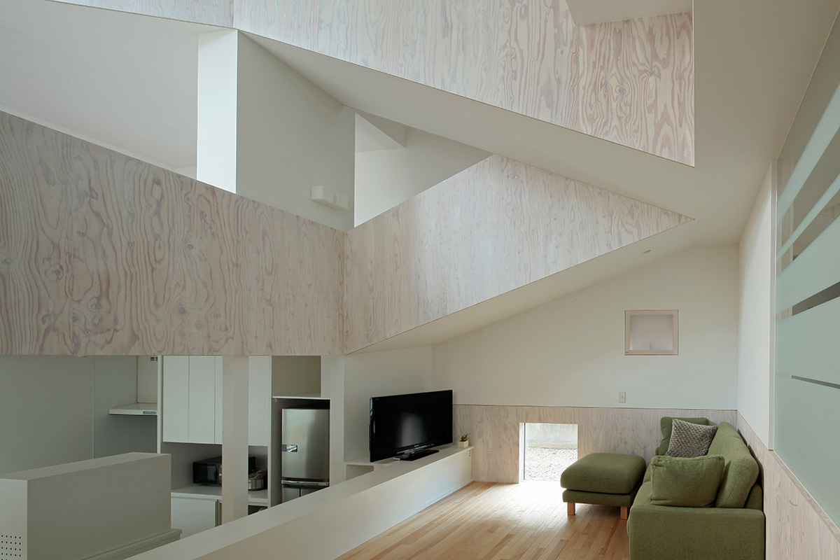
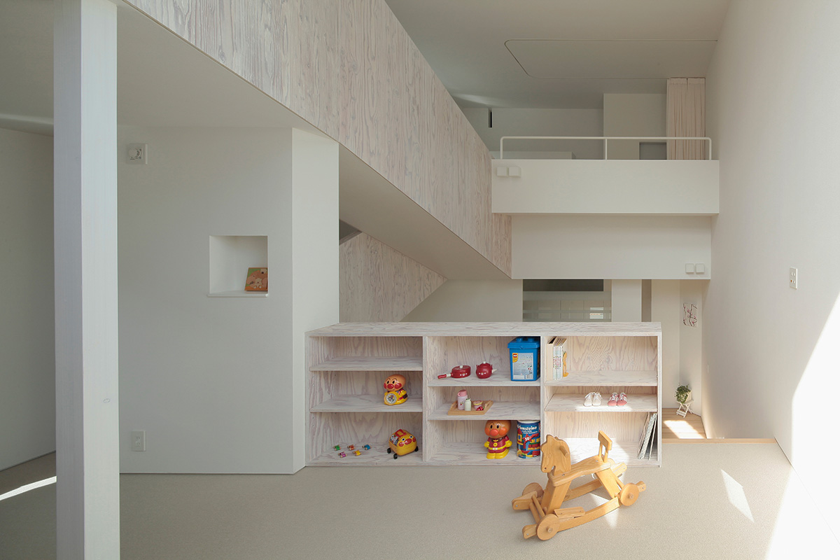
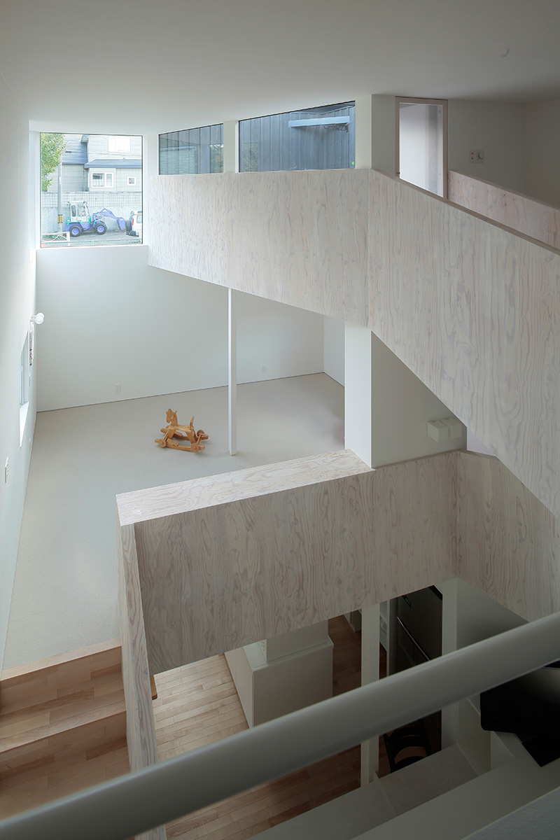
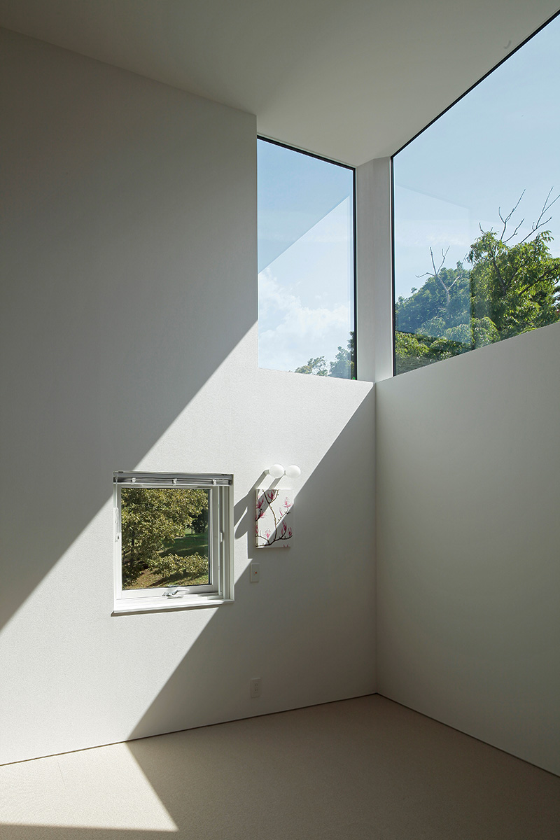
タカマド・ノイエ / House with high side light
屋上テラスを含め5つのレベルによって構成される小さな住宅。家族それぞれの居場所は壁ではなくレベル差によって確保される。動線はそのレベル差を縫うようにリビングを中心に渦巻状に展開している。敷地の南側は木々のある小さな公園に接しているものの、傾斜地である為に公園利用者から住宅内部が見えやすい状況にあった。そのため南面の開口部は大きさや位置などを検討し、木々の眺めや色彩のみを断片的に内部へ取り込んでいる。こうして室内に取り込まれた種々変化する外部環境が、シンプルな箱型の内部に複雑な表情を与え、外部形態からは想像しがたい多くの場面を作り出してくれることを期待している。
The small house which consists of it by five levels floor including roof terrace. The place to stay of the each family is secured by the levels, not by a wall. The movement line of the family is around a living room, and there is it in the shape of an eddy.
There is a small park on the south side of the site. Although there are trees in the park, inside of the residence was easily to be seen from the park users because of a sloping ground. Therefore, the opening on the south side was considered in its size and position, to take the view and coloring of the trees fragmentary into the interior.
We are hoping that the outside environment changing in various ways, giving the complexity to this simple box residence, and bringing various scenes to the interior, which could be hardly expected from the external form.
撮影:酒井広司 Photo: Koji Sakai